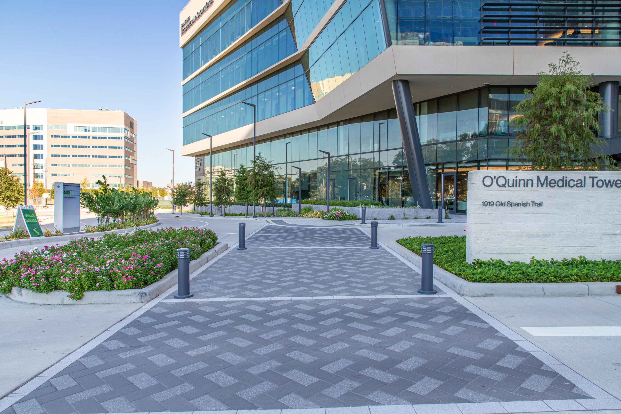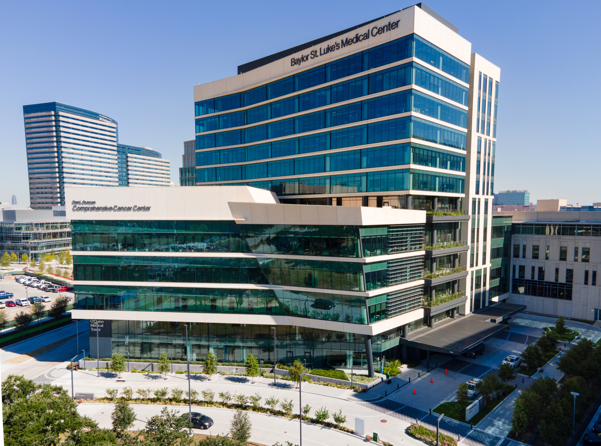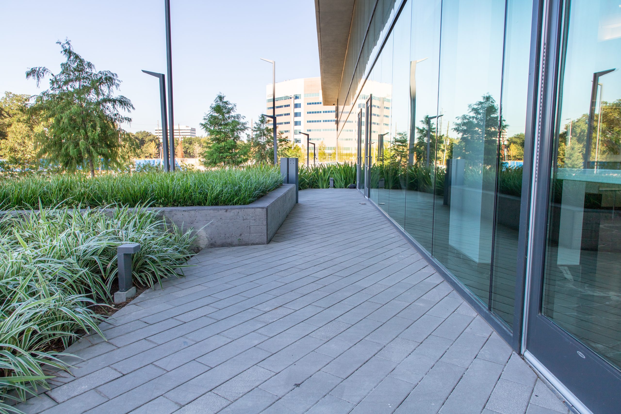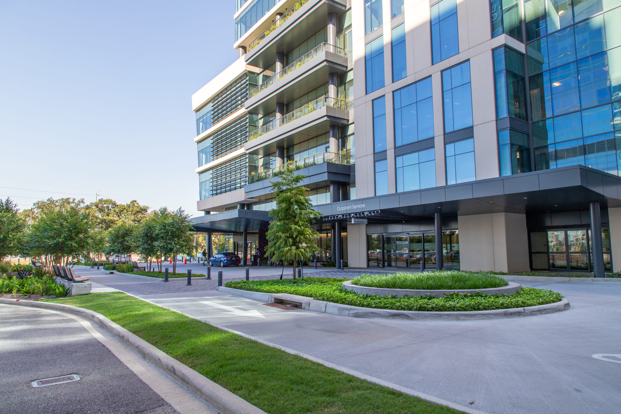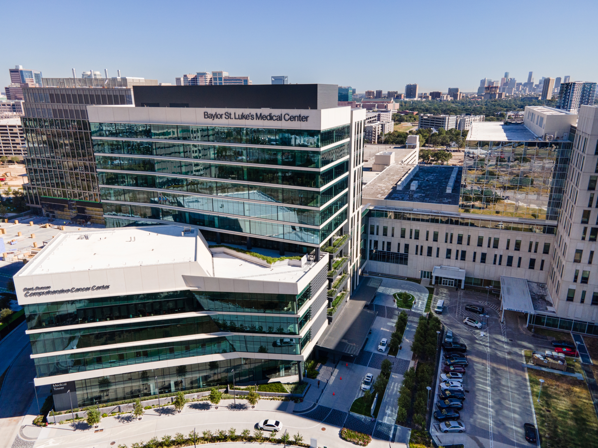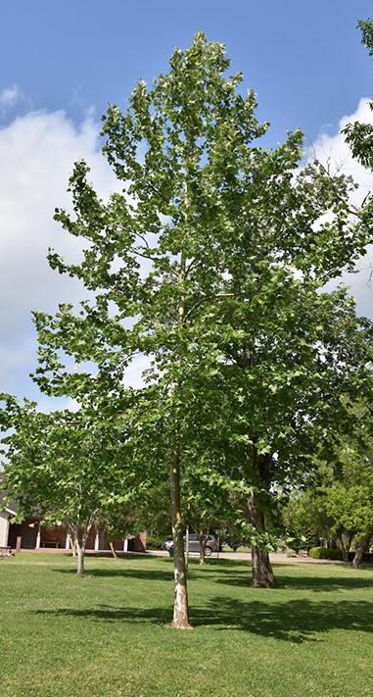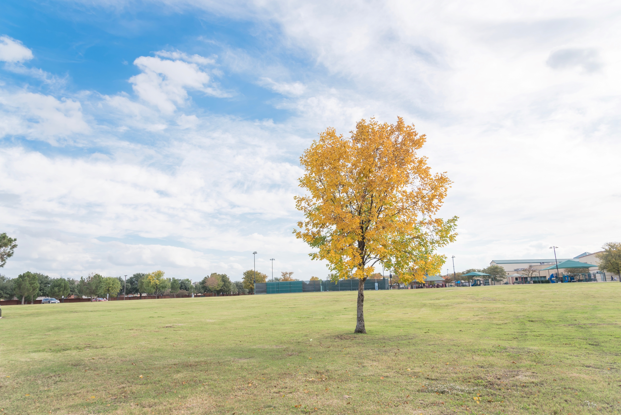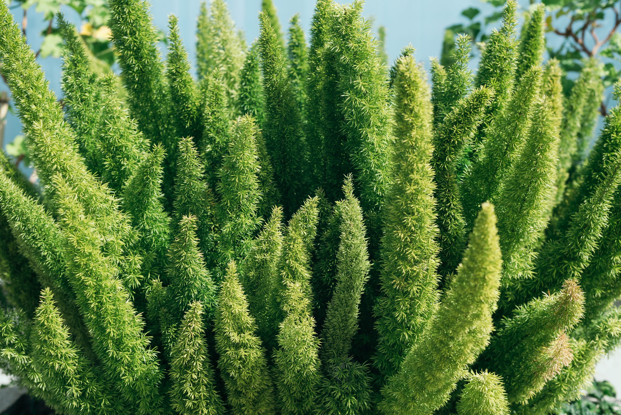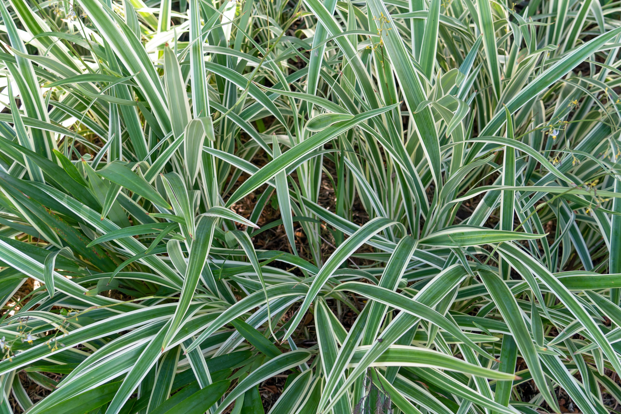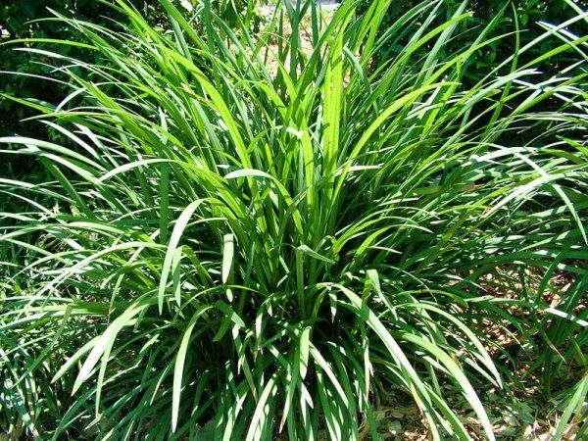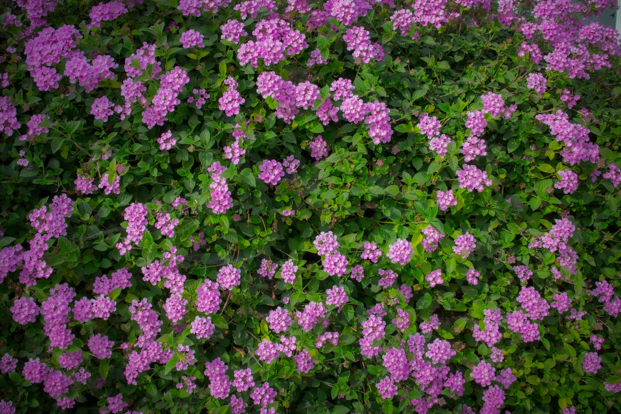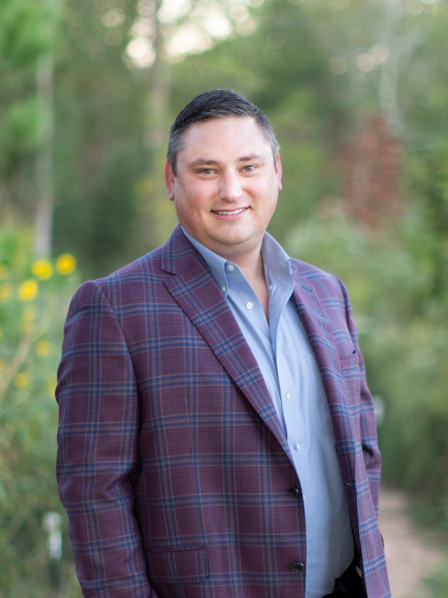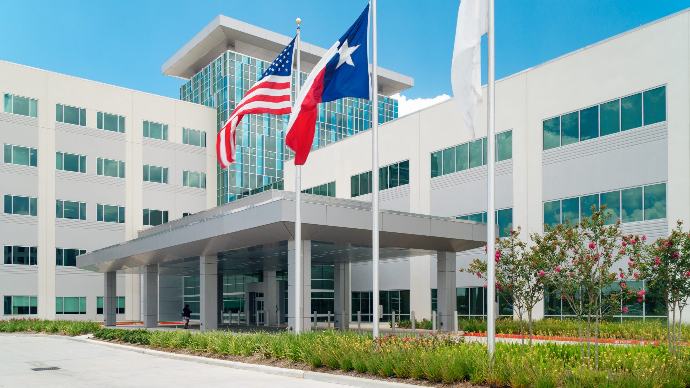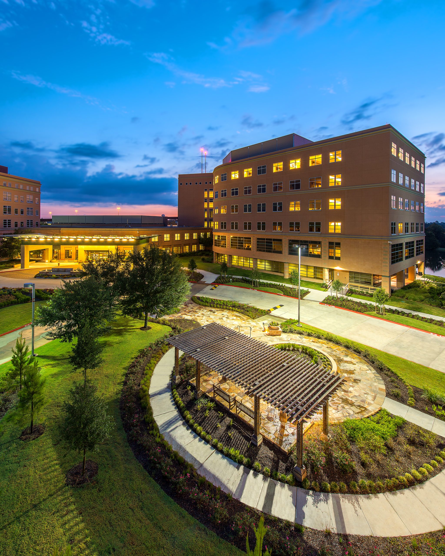Baylor St. Luke’s Health’s O’Quinn Medical Tower, situated within the expansive 27.5-acre McNair Campus, stands as a beacon of innovation and dedication to patient care. With an impressive 400,000 square feet of space and a monumental investment of $1.3 billion into the campus, this state-of-the-art outpatient and care center represents a significant milestone in advancing healthcare services. As the new hub for outpatient clinics and surgery services, it symbolizes the institution’s commitment to the well-being of its patients, providing them with access to cutting-edge medical facilities and expertise. Central to the design ethos is the meticulously crafted entry landscape, meticulously designed to incorporate extensive green spaces. This deliberate integration of nature offers patients a unique opportunity to reconnect with the natural world, enhancing their overall health and well-being.
The lush vegetation enveloping the facility creates a serene and calming ambiance, where patients can seek solace and find moments of tranquility amidst their healthcare journey. A standout feature of the design is the inclusion of balcony gardens on each level, providing patients, staff, and visitors alike with spaces to immerse themselves in nature and embrace the healing power of sunlight. Additionally, strategically placed seating areas invite individuals to come together, fostering an environment conducive to healing and collaboration. Through thoughtful design and attention to detail, the O’Quinn Medical Tower sets a new standard for patient-centered care, prioritizing not just physical health, but also the holistic well-being of all who enter its doors.

