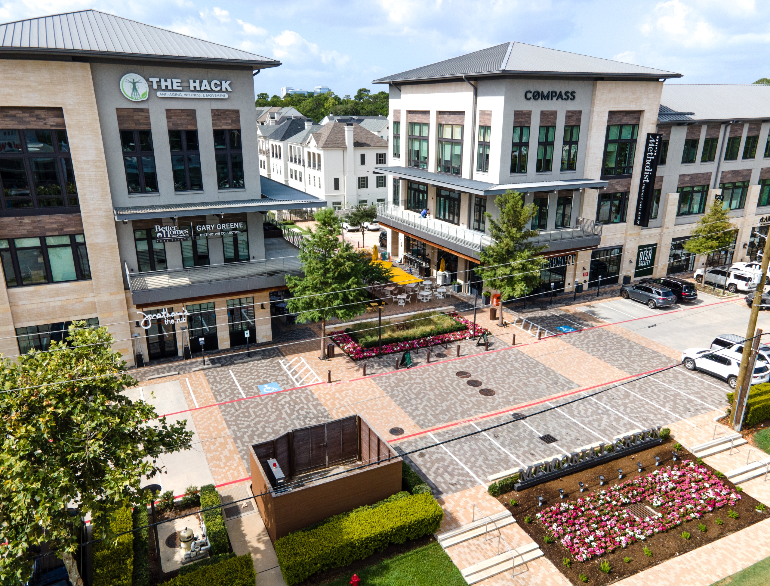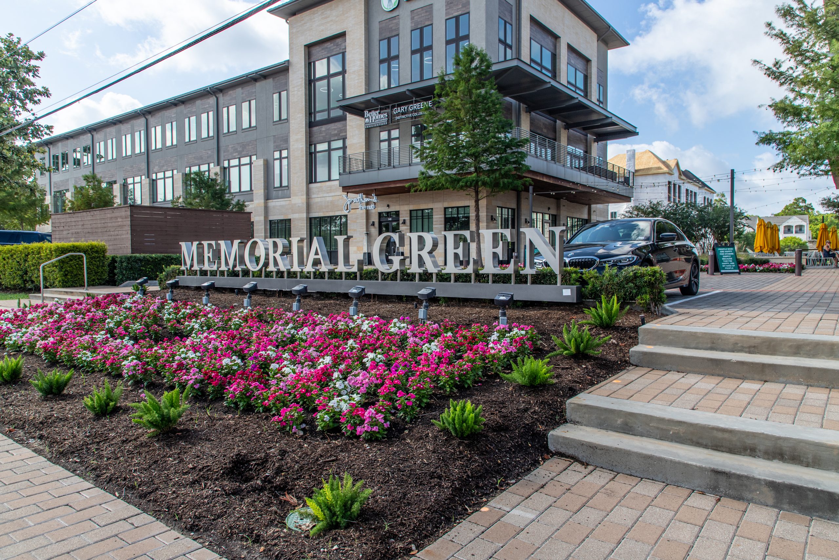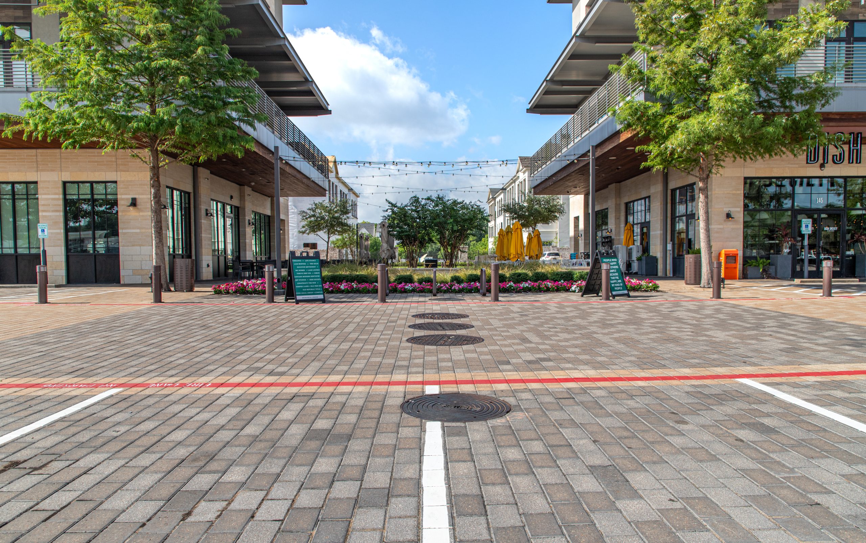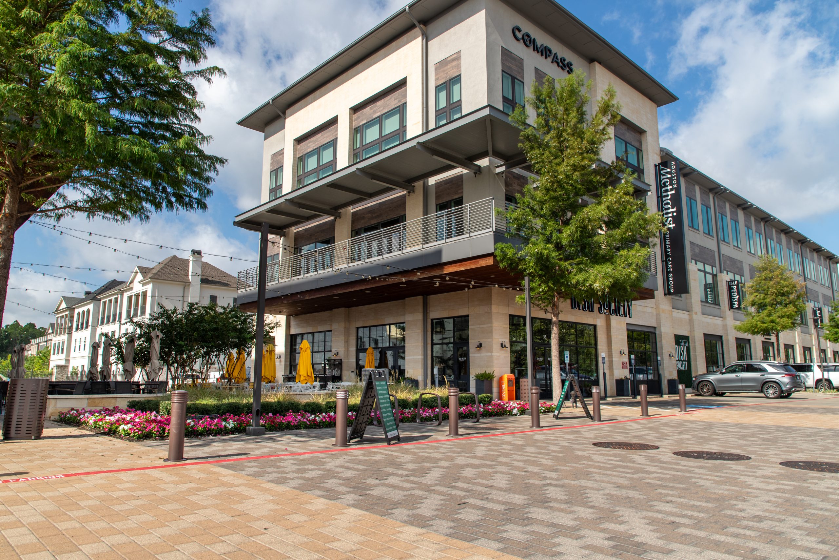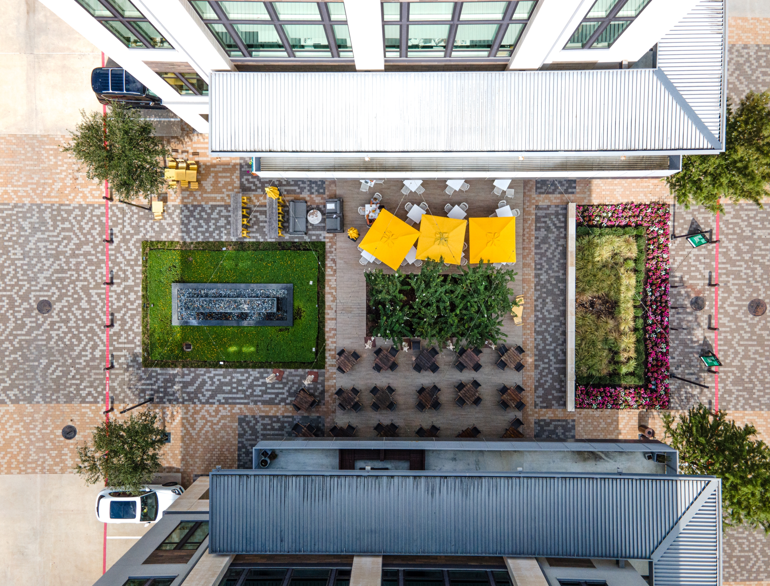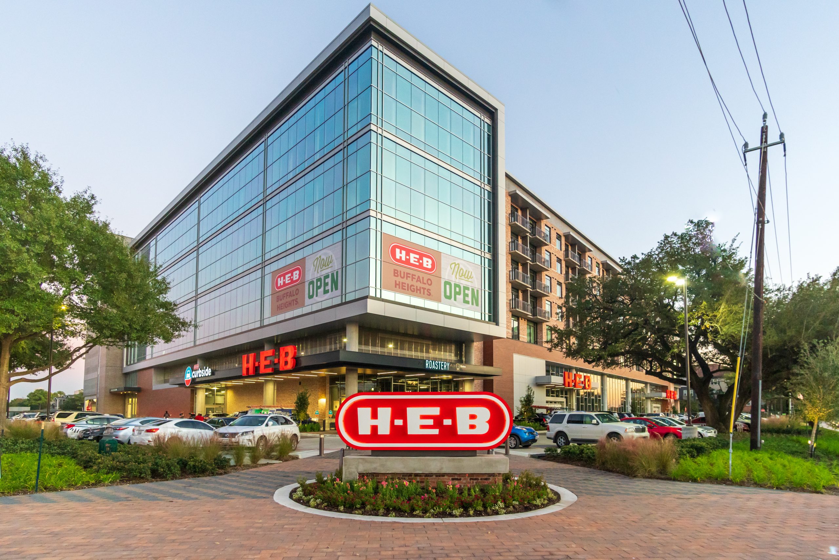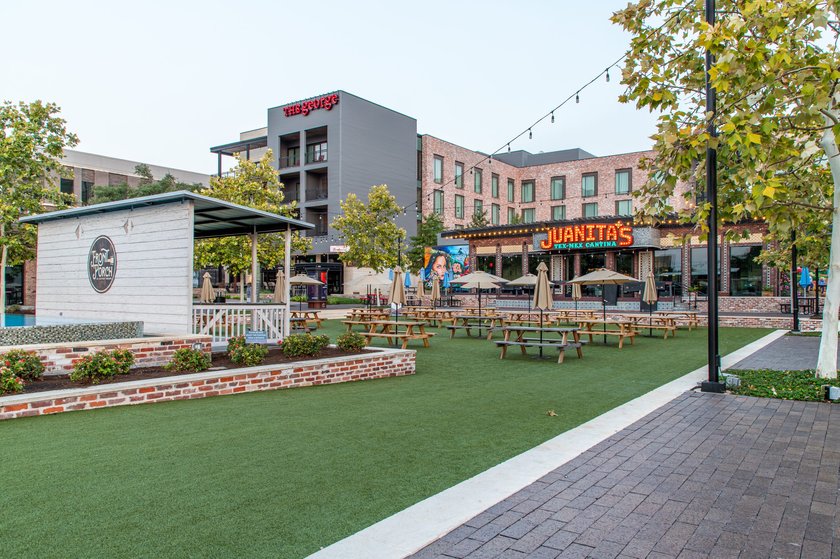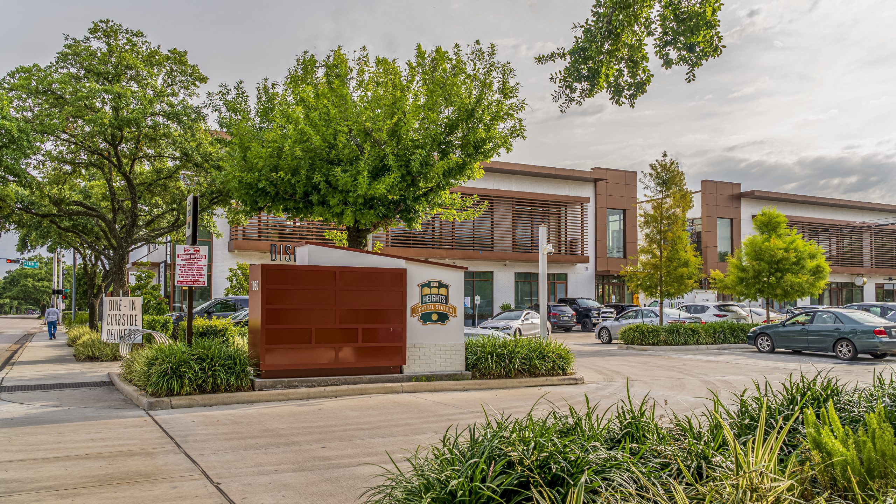Memorial Green is a 75,000-square-foot mixed-use development that includes a diverse range of markets such as a multi-family residential community for convenient living, and office spaces for local businesses, restaurants, and retail establishments, creating an exciting space for the surrounding community and traveling visitors. Our landscape design is a centralized green plaza that provides inviting gathering places for people of all ages. The outdoor seating areas, pedestrian walkways, and lush landscaping are integrated throughout the development, along with our lighting and irrigation design to ensure that the community remains vibrant day and night, while the streetscape enhances the overall aesthetics and functionality of the area.
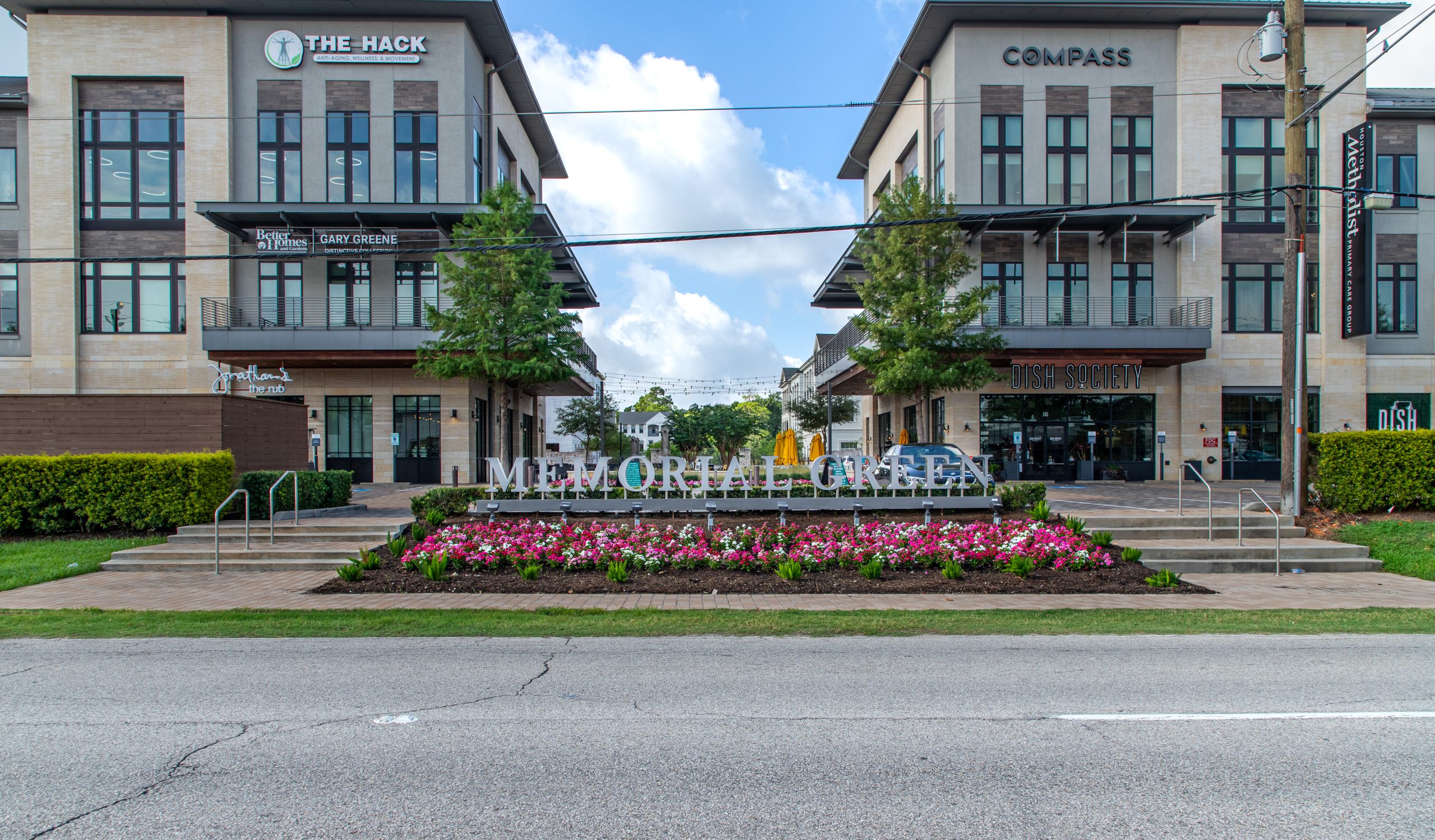
Mixed-Use Memorial Green
Project Description
A Centralized Green Plaza to Enjoy the Outdoors
Project Highlights
Plant & Materials Palette
Shaping the Outdoor Experience
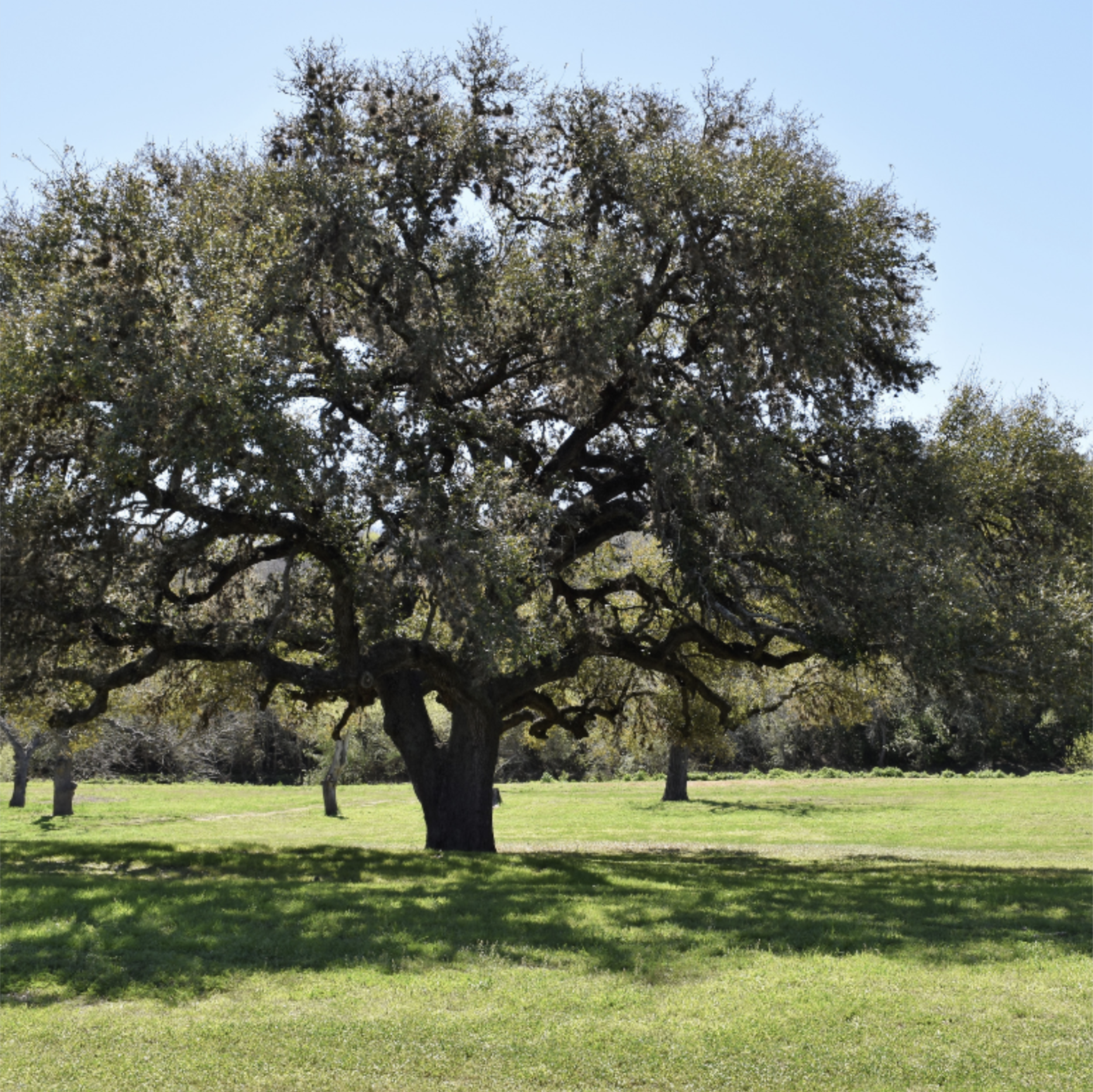
Super Tree
Live Oak
Quercus virginiana
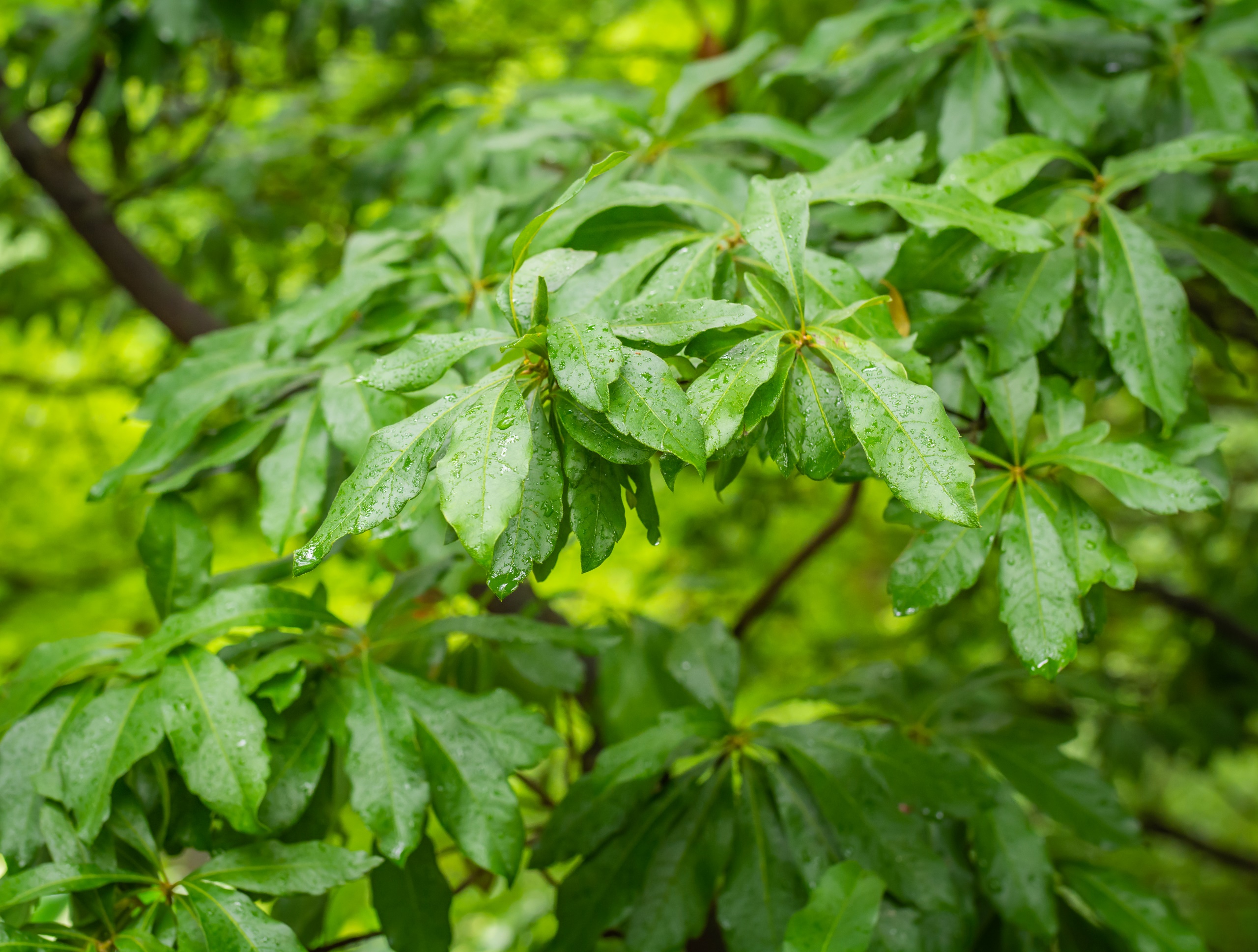
Shrubs
Wax Myrtle
Myrica cerifera

Shrubs
Japanese Yew
Podocarpus macrophylla
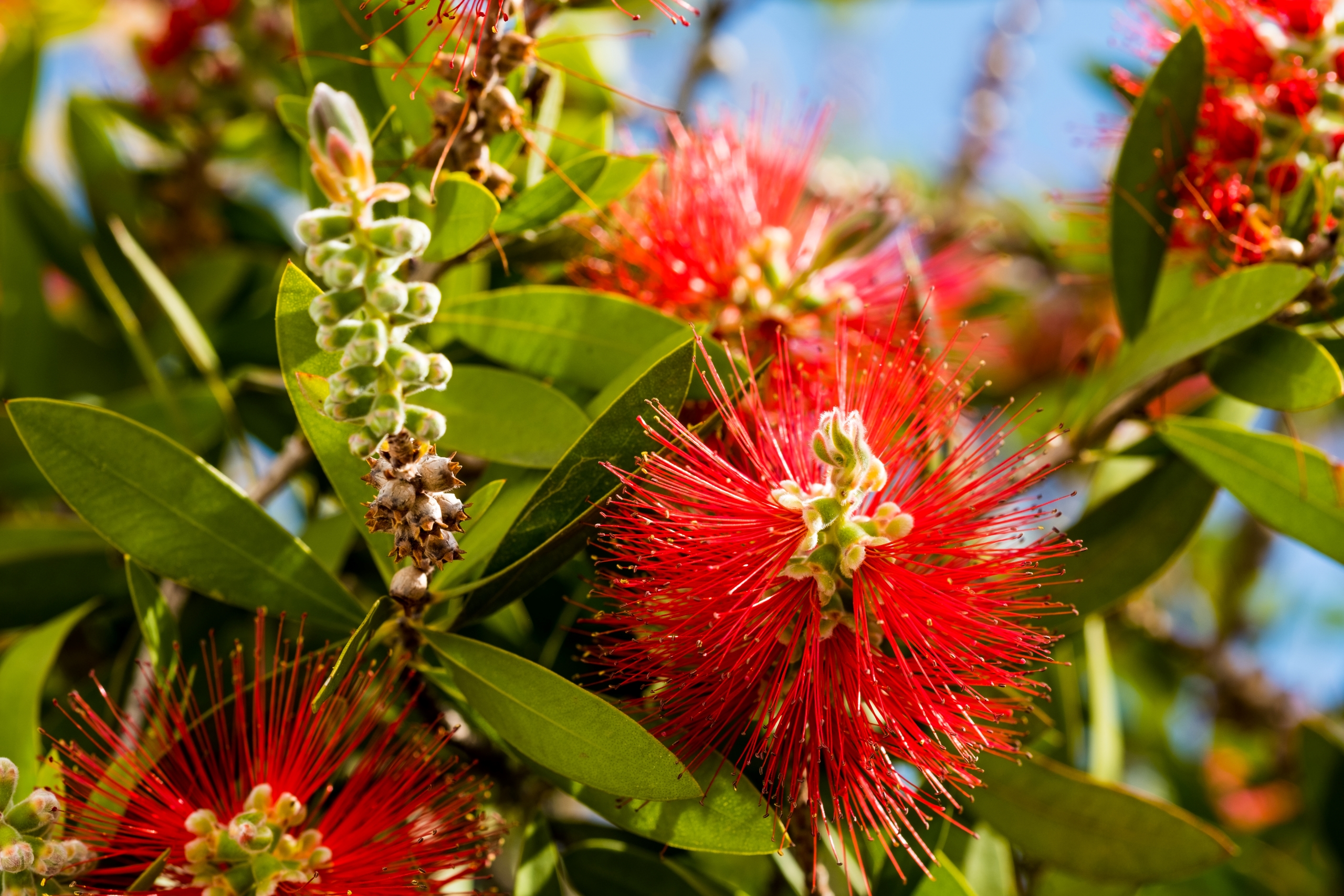
Shrubs
Little John Bottlebrush
Callistemon viminalis 'Little John'
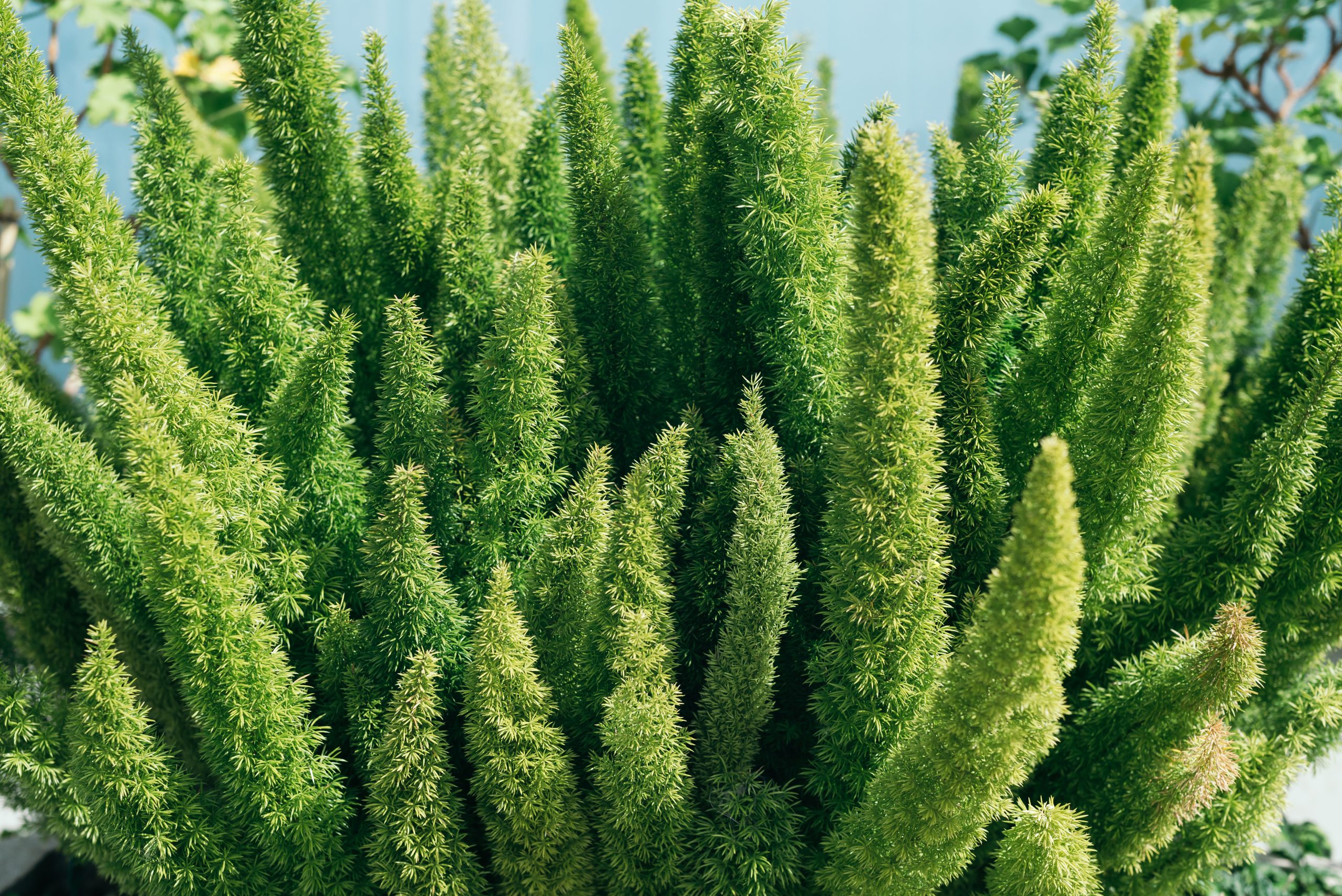
Perennial
Foxtail Fern
Asparagus Meyeri
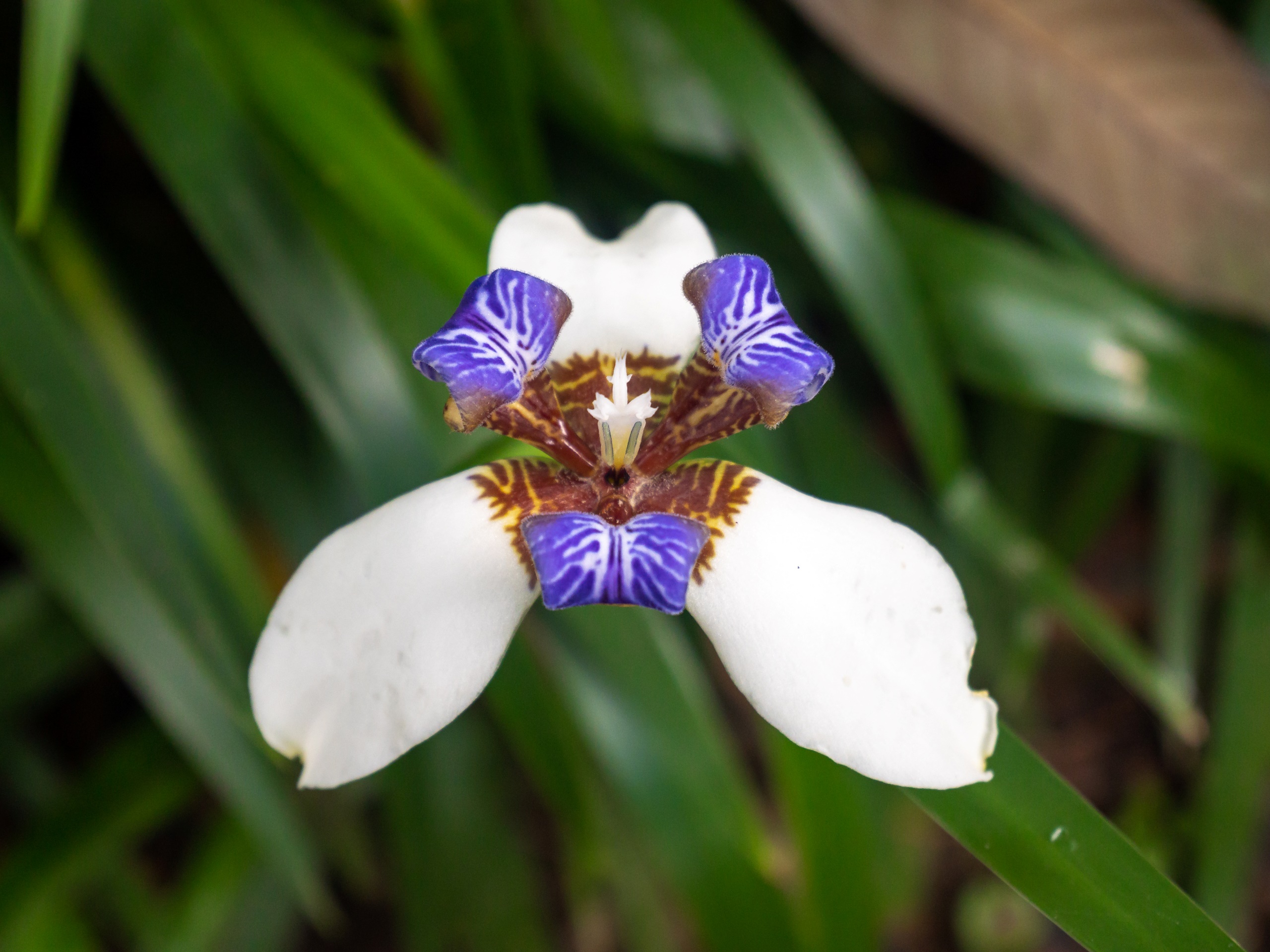
Perennial
Walking Iris
Neomarica gracilis
Project Team
Our Campus & Commercial team understands the importance of collaboration when designing for mixed-use environments. We strive to strike a perfect balance between design for common areas and a consistent theme throughout every lifestyle development. Our designs cater to the needs of commercial, residential, and pedestrian end-users and often include retail, residential, eateries, office spaces, and greenspaces built for programmable activities.

